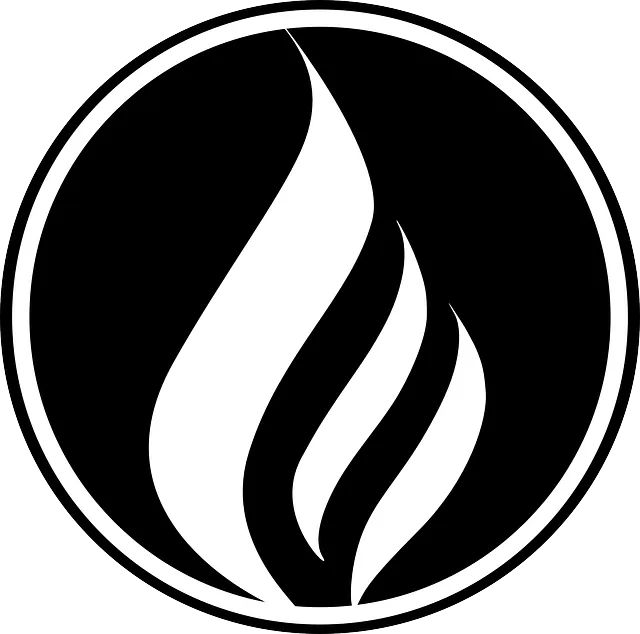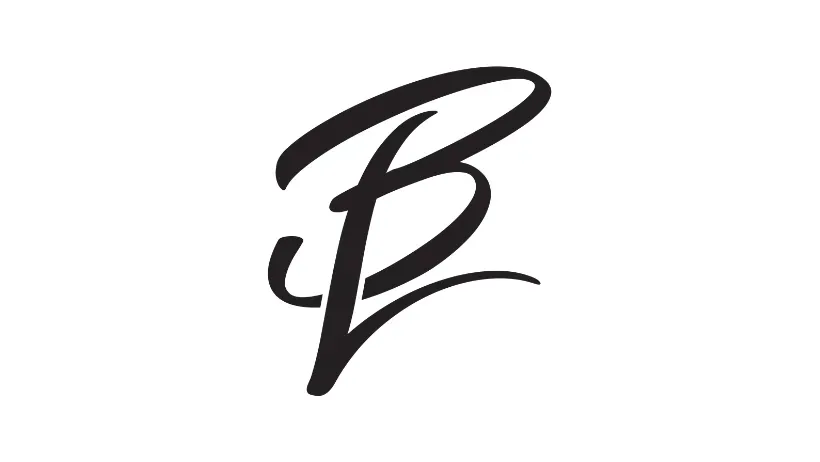Welcome to THE BLISS WAY
a modern, full-service lifestyle brand
OUR
PROPERTIES
Discover your dream home among our diverse portfolio of properties. From cozy urban apartments to sprawling countryside estates, we offer a range of options to suit every lifestyle and budget. Whether you're searching for a chic city loft with skyline views or a serene retreat nestled in nature, our carefully curated selection ensures that your ideal home is just a click away.
YEARS OF
EXPERIENCE
$2M+
In past sales
500+
Helped clients
19+
Years of experience
#1
Agency in the area
OUR
PARTNERS
Discover the collaborative force driving our mission forward in the vibrant mosaic of our esteemed partners








CLIENTS
TESTIMONIALS
WORK WITH US
LET'S GET STARTED
Join our community of discerning clients and let us guide you through the journey of finding your perfect property match.
Together, let's turn your real estate dreams into reality.

